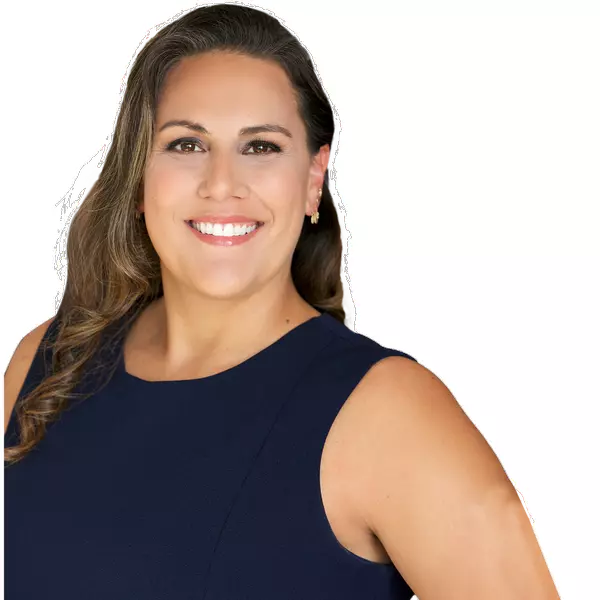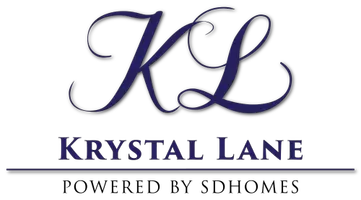$4,175,000
$3,999,000
4.4%For more information regarding the value of a property, please contact us for a free consultation.
4 Beds
6.5 Baths
4,281 SqFt
SOLD DATE : 08/11/2025
Key Details
Sold Price $4,175,000
Property Type Single Family Home
Sub Type Detached
Listing Status Sold
Purchase Type For Sale
Square Footage 4,281 sqft
Price per Sqft $975
MLS Listing ID SB25137412
Sold Date 08/11/25
Bedrooms 4
Full Baths 5
Half Baths 1
Year Built 2004
Property Sub-Type Detached
Property Description
Coastal California chic meets timeless old-world charm in this reimagined Mediterranean sanctuary, perfectly positioned on one of South Redondos coveted Gem Streetswhere tree-lined charm, ocean breezes, and a strong sense of community create an idyllic setting. Framed by lush Mediterranean landscaping, the home reveals an earthy yet refined interior, blending clean lines, rich stone textures, French limestone floors, & custom white oak built-ins. Natural light pours in from every angle, enhancing the warmth of all the nuanced design. The completely redesigned kitchen is a true showstopperanchored by a massive island, striking 48 range hood, & Taj Mahal quartzite counters, all seamlessly connected to a formal dining room bathed in sunlight. A custom-built bar with beverage fridge sits beside the living room fireplace, creating the perfect setting for entertaining. 2 upstairs living rooms offer flexibility one more sophisticated with a front ocean view balcony, the other casual adjacent to the kitchen to keep the chef company. A Juliet balcony bridges the upper level to the outdoor oasis below, allowing fresh ocean air & golden light to filter through the home. Downstairs, a 3rd spacious family room with custom oak built-ins is ideal for movies and indoor/outdoor entertaining. Iron and glass doors open to a backyard retreat featuring a pool, spa, outdoor fireplace, lounge area, & fully equipped outdoor kitchen with travertine counters. Integrated Sonos surround sound throughout the home and garden sets the perfect mood. The direct-access pool & surf bathroom is design-forward
Location
State CA
County Los Angeles
Zoning RBR-1
Direction Sapphire/Francisca
Interior
Interior Features Balcony, Dry Bar, Dumbwaiter, Living Room Balcony, Living Room Deck Attached, Pantry, Recessed Lighting, Two Story Ceilings
Heating Forced Air Unit
Cooling Central Forced Air
Flooring Tile
Fireplaces Type FP in Family Room, FP in Living Room, Fire Pit, Gas
Fireplace No
Appliance Dishwasher, Dryer, Microwave, Refrigerator, Washer, Double Oven, Gas Oven, Ice Maker, Barbecue, Gas Range
Laundry Washer Hookup
Exterior
Parking Features Direct Garage Access, Garage
Garage Spaces 3.0
Pool Below Ground, Private, Heated
View Y/N Yes
Water Access Desc Public
View Mountains/Hills, Ocean, Neighborhood, Peek-A-Boo
Porch Deck, Patio, Roof Top
Building
Story 1
Sewer Public Sewer
Water Public
Level or Stories 1
Others
Tax ID 7508023009
Special Listing Condition Standard
Read Less Info
Want to know what your home might be worth? Contact us for a FREE valuation!

Our team is ready to help you sell your home for the highest possible price ASAP

Bought with Doug Skoro Douglas Elliman of California
GET MORE INFORMATION
REALTOR® | Lic# DRE 01856517







