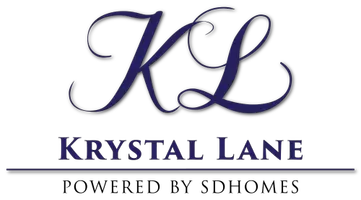$1,800,000
$1,875,000
4.0%For more information regarding the value of a property, please contact us for a free consultation.
4 Beds
3.5 Baths
2,155 SqFt
SOLD DATE : 08/08/2025
Key Details
Sold Price $1,800,000
Property Type Single Family Home
Sub Type All Other Attached
Listing Status Sold
Purchase Type For Sale
Square Footage 2,155 sqft
Price per Sqft $835
MLS Listing ID OC25129695
Sold Date 08/08/25
Style Ranch,Traditional
Bedrooms 4
Full Baths 2
Half Baths 1
Year Built 1956
Property Sub-Type All Other Attached
Property Description
Welcome Home to Blue Ridge Dr. Tucked away on a peaceful street in the coveted Saint Huberts Woods neighborhood, this beautifully updated single-story ranch home offers a rare blend of comfort, style, and space. Set on a 13,900 sqft of flat, usable land, the property invites you to enjoy the best of indoor-outdoor living in one of North Tustins most beloved communities. From the moment you arrive, the curb appeal is undeniable. Lush landscaping, mature shade trees, and blooming gardens create a warm welcome, while the classic Dutch door adds timeless charm and functionality. Inside, this renovated 4-bedroom, 2.5-bath residence is bright, open, and designed for both daily living and effortless entertaining. The heart of the home is a light-filled kitchen with vaulted ceilings, soft-close white shaker cabinetry, new stainless steel appliances, a 5-burner gas cooktop, built-in microwave, and wide-plank luxury vinyl flooring that mimics the look of natural hardwood throughout. A cozy family room with a whitewashed brick fireplace and casual dining area flow seamlessly from the kitchen, while a separate living room with stone fireplace offers additional space to relax or host. Just off the main living areas, a guest half-bathroom is thoughtfully placed for privacy. The primary suite is a true sanctuary featuring a remodeled en-suite bath with custom steam shower, jetted spa tub, and tranquil views. Two additional bedrooms offer built-in features and ceiling fans for comfort and convenience, while the fourth bedroom is ideal for a home office or guest room. The remodeled secondar
Location
State CA
County Orange
Zoning R-1
Direction Major Cross St East 17th and Prospect
Interior
Interior Features Copper Plumbing Full, Pantry, Pull Down Stairs to Attic, Recessed Lighting
Heating Fireplace, Forced Air Unit, Energy Star
Cooling Central Forced Air
Flooring Laminate, Linoleum/Vinyl
Fireplaces Type FP in Dining Room, FP in Family Room, Gas
Fireplace No
Appliance Dishwasher, Disposal, Microwave, Convection Oven, Gas Oven, Gas Stove, Vented Exhaust Fan, Gas Range
Laundry Gas, Laundry Chute, Washer Hookup
Exterior
Parking Features Garage, Garage - Two Door, Garage Door Opener
Garage Spaces 2.0
Pool Below Ground, Private
Utilities Available Cable Available, Cable Connected, Electricity Available, Electricity Connected, Natural Gas Available, Natural Gas Connected, Phone Available, Sewer Available, Water Available, Sewer Connected, Water Connected
View Y/N Yes
Water Access Desc Public
View Neighborhood, Trees/Woods
Roof Type Composition,Shingle
Porch Covered, Slab, Concrete, Patio Open
Building
Story 1
Sewer Public Sewer
Water Public
Level or Stories 1
Others
Tax ID 39534302
Special Listing Condition Standard
Read Less Info
Want to know what your home might be worth? Contact us for a FREE valuation!

Our team is ready to help you sell your home for the highest possible price ASAP

Bought with Jackie Gonzalez Fusion Realty Group
GET MORE INFORMATION
REALTOR® | Lic# DRE 01856517







