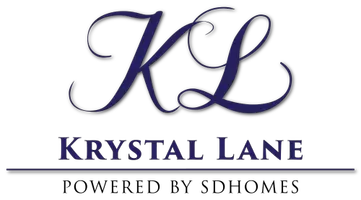REQUEST A TOUR If you would like to see this home without being there in person, select the "Virtual Tour" option and your agent will contact you to discuss available opportunities.
In-PersonVirtual Tour
$ 5,100
3 Beds
3.5 Baths
1,902 SqFt
$ 5,100
3 Beds
3.5 Baths
1,902 SqFt
Key Details
Property Type Single Family Home
Sub Type Detached
Listing Status Active
Purchase Type For Rent
Square Footage 1,902 sqft
MLS Listing ID OC25178839
Bedrooms 3
Full Baths 2
Half Baths 1
Property Sub-Type Detached
Property Description
Situated in the heart of Irvines highly sought-after Eastwood Village, this rarely available detached condominium offers 1,902 square feet of impeccably maintained living space that seamlessly blends timeless Petaluma-inspired charm with contemporary sophistication. Built in 2017, the home showcases a thoughtfully designed open-concept layout enriched by premium designer upgrades, including granite countertops, a spacious center island, sleek cabinetry, and a top-tier stainless steel appliance suite in the gourmet kitchen. Refined details such as white plantation shutters, LED recessed lighting throughout, upgraded stainless steel hardware, and rich wood flooring on the second level contribute to a cohesive and inviting ambiance. The backyard, ideal for entertaining, features low-maintenance tile and artificial turf, while the attached two-car garage offers secure parking and generous storage with EV-charging station. Residents of Eastwood Village enjoy access to an array of exceptional amenities including pools, spas, elegant clubhouses, tennis courts, playgrounds, and scenic walking trails, all within close proximity to shopping centers, Irvine Spectrum, UCI, and major freeways. This beautiful home is also located within the award-winning Irvine Unified School District, serving Eastwood Elementary, Sierra Vista Middle, and Northwood High School.
Location
State CA
County Orange
Zoning Assessor
Direction Exit Culver Dr. from 5Fwy, head East. Right turn on Irvine Blvd, left on Parkwood, Right on Decker.
Interior
Cooling Central Forced Air
Flooring Wood
Fireplace No
Appliance Dryer, Microwave, Refrigerator, Washer
Exterior
Garage Spaces 2.0
Pool Below Ground, Community/Common
View Y/N No
Building
Story 2
Level or Stories 2
Others
Tax ID 93025544

Listed by Paul Kim Cal State Realty Services
GET MORE INFORMATION
Olivia Dunham
REALTOR® | Lic# DRE 01856517







