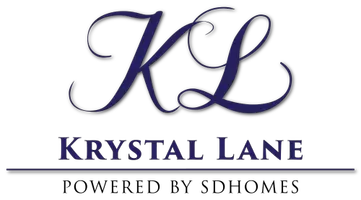4 Beds
4 Baths
3,821 SqFt
4 Beds
4 Baths
3,821 SqFt
Key Details
Property Type Single Family Home
Sub Type Detached
Listing Status Active
Purchase Type For Sale
Square Footage 3,821 sqft
Price per Sqft $194
MLS Listing ID HD25141920
Style Detached
Bedrooms 4
Full Baths 3
Half Baths 1
HOA Y/N No
Year Built 2007
Lot Size 0.393 Acres
Acres 0.3934
Property Sub-Type Detached
Property Description
Beautiful & Spacious Custom Home in Oak Hills 4 Bed | 3.5 Bath No HOA! This stunning 4-bedroom, 3.5-bath home offers space, style, and countless upgrades! Fresh interior and exterior paint, all hard flooring and tile, and custom touches throughout give it a like-new feel. The open layout includes a grand living room, formal dining, and a cozy fireplace in both the living area and luxurious master suite. The chefs kitchen is equipped with real granite counters, double wall ovens, built-in stovetop, and walk-in pantry. The oversized master suite features a fireplace and a massive his-and-hers walk-in closet. Step outside to enjoy breathtaking views of the San Bernardino Mountains from your huge covered patio with built-in mistersperfect for entertaining. The private courtyard adds charm and seclusion. Extras include: detached studio with A/C and electricity, solar lease, RV parking, custom oak-built TV entertainment center, full Ring security system with 6 cameras, smart home devices, intercom system, and a home sound system integrated in the ceiling. A true must-seebeautiful, functional, and built to impress!
Location
State CA
County San Bernardino
Area Hesperia (92344)
Interior
Interior Features Granite Counters, Pantry
Cooling Central Forced Air
Fireplaces Type FP in Dining Room, FP in Living Room
Equipment Dryer, Microwave, Refrigerator, Washer, Double Oven
Appliance Dryer, Microwave, Refrigerator, Washer, Double Oven
Laundry Laundry Room
Exterior
Parking Features Garage - Three Door
Garage Spaces 3.0
Utilities Available Cable Available, Electricity Available, Natural Gas Available, Phone Available, Water Available
View Mountains/Hills, Desert, Neighborhood
Total Parking Spaces 3
Building
Lot Description Cul-De-Sac, Landscaped
Story 1
Sewer Unknown
Water Public
Architectural Style Custom Built
Level or Stories 1 Story
Others
Monthly Total Fees $248
Acceptable Financing Cash, Conventional, FHA, VA, Submit
Listing Terms Cash, Conventional, FHA, VA, Submit
Special Listing Condition Standard

GET MORE INFORMATION
REALTOR® | Lic# DRE 01856517







