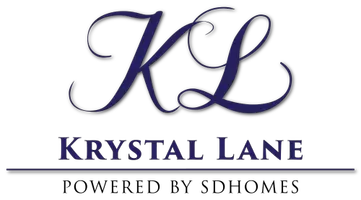3 Beds
3 Baths
1,660 SqFt
3 Beds
3 Baths
1,660 SqFt
OPEN HOUSE
Sat May 17, 12:00pm - 3:00pm
Key Details
Property Type Townhouse
Sub Type Townhome
Listing Status Active
Purchase Type For Sale
Square Footage 1,660 sqft
Price per Sqft $487
Subdivision Oceanside
MLS Listing ID IG25107100
Style Townhome
Bedrooms 3
Full Baths 2
Half Baths 1
HOA Fees $360/mo
HOA Y/N Yes
Year Built 2023
Property Sub-Type Townhome
Property Description
Welcome to your modern oasis in the highly desirable Sunset at Melrose community! This beautifully upgraded 3-bedroom, 2.5-bath townhome also features a versatile bonus office which provides the ability to work from home, for creative projects, or a quiet retreat. The open-concept floorplan is filled with natural light and showcases luxury quartz countertops, a newly installed designer backsplash, and sleek laminate flooring. The kitchen flows seamlessly into the spacious living area, which opens up to an expansive balcony which is ideal for morning coffee, evening sunsets, or entertaining guests. Designed with both convenience and sustainability in mind, the home includes fully paid-off solar panels and installed EV charging plug in the attached two-car garage. Upstairs, the primary suite offers a peaceful escape, while two additional bedrooms provide plenty of space for family or guests. The additional office adds valuable flexibility for todays evolving lifestyle needs. Located just minutes from beaches, shopping, dining, and freeway access, and with access to community amenities like a pool, spa, playground, and picnic areas, this home truly blends comfort, efficiency, and coastal charm. Move-in ready and thoughtfully designed, this is contemporary living at its best.
Location
State CA
County San Diego
Community Oceanside
Area Oceanside (92056)
Interior
Interior Features Balcony
Cooling Central Forced Air, Dual
Equipment Dishwasher, Gas Oven, Gas Range
Appliance Dishwasher, Gas Oven, Gas Range
Laundry Closet Full Sized, Closet Stacked
Exterior
Garage Spaces 2.0
Pool Community/Common, Association
View Neighborhood
Total Parking Spaces 2
Building
Lot Description Curbs
Story 3
Sewer Public Sewer
Water Public
Architectural Style Contemporary
Level or Stories 3 Story
Schools
Elementary Schools Vista Unified School District
Middle Schools Vista Unified School District
High Schools Vista Unified School District
Others
Monthly Total Fees $360
Acceptable Financing Cash, Conventional, Exchange, FHA, VA, Cash To New Loan, Submit
Listing Terms Cash, Conventional, Exchange, FHA, VA, Cash To New Loan, Submit
Special Listing Condition Standard

GET MORE INFORMATION
REALTOR® | Lic# DRE 01856517







