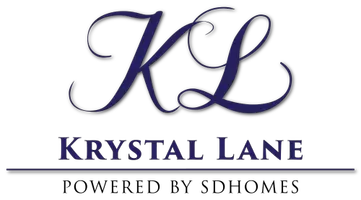2 Beds
2 Baths
2,184 SqFt
2 Beds
2 Baths
2,184 SqFt
Key Details
Property Type Single Family Home
Sub Type Detached
Listing Status Active
Purchase Type For Sale
Square Footage 2,184 sqft
Price per Sqft $274
MLS Listing ID LC25101734
Style Detached
Bedrooms 2
Full Baths 2
Construction Status Turnkey
HOA Y/N No
Year Built 2025
Lot Size 0.500 Acres
Acres 0.5
Property Sub-Type Detached
Property Description
BRAND NEW Modern Waterfront home in Clearlake Park! Completed in 2025, this super modern/contemporary style 2184sqft, 2bd/2bath home includes the lakefront parcel across the road on Lakeshore Dr. with plenty of room to design your own custom pier/dock/lift/storage ect! Inside of this fresh, all new custom built home features a main level one bedroom/bath near the oversized 2 car garage (includes room for laundry/wash sink), and a main level primary suite with some of the most jaw dropping lake/Mt. Konocti views you've seen around the Lake, a luxurious primary bathroom, open kitchen with granite slab tops, butcher block island and high end stainless appliances, along with a large living room area with tall vaulted ceilings, all facing out over the Lake! Beautiful living room deck to take in the sparkling lakeviews and stunning sunsets. Bonus room spacious LOFT off of the living room is perfect for guests, kids, or even a game room area! Light neutral colored hardwood through out, white cabinets/paint, & farmhouse style fixtures make for such an amazing lake house escape feel! Located in the desirable "gooseneck" area of Lakeshore, this new home is surrounded by other new builds, a nice waterfront area and only approx. 5 mins from town/shopping. All electric home, ductless heat/AC, set up for electric car charger station & ready for solar install. Low maint. landscaping & a metal roof for durability. Extra parking across the road for boats. Great find for a vacation home or for full time lake living!
Location
State CA
County Lake
Area Clearlake (95422)
Interior
Interior Features Living Room Deck Attached
Heating Electric
Cooling Zoned Area(s), Electric, Energy Star, High Efficiency
Flooring Wood
Equipment Disposal, Refrigerator, Electric Oven
Appliance Disposal, Refrigerator, Electric Oven
Laundry Garage
Exterior
Exterior Feature Wood
Garage Spaces 2.0
Fence Excellent Condition
Utilities Available Electricity Connected, Sewer Connected, Water Connected
View Lake/River, Mountains/Hills, Panoramic, Water
Roof Type Metal
Total Parking Spaces 6
Building
Story 2
Lot Size Range .5 to 1 AC
Sewer Public Sewer
Water Public
Architectural Style Contemporary
Level or Stories 2 Story
Construction Status Turnkey
Others
Monthly Total Fees $83
Miscellaneous Foothills
Acceptable Financing Conventional, VA, Cash To New Loan
Listing Terms Conventional, VA, Cash To New Loan
Special Listing Condition Standard

GET MORE INFORMATION
REALTOR® | Lic# DRE 01856517







