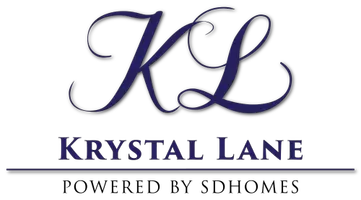2 Beds
3 Baths
1,152 SqFt
2 Beds
3 Baths
1,152 SqFt
OPEN HOUSE
Sun May 11, 2:00pm - 5:00pm
Key Details
Property Type Townhouse
Sub Type Townhome
Listing Status Active
Purchase Type For Sale
Square Footage 1,152 sqft
Price per Sqft $650
MLS Listing ID BB25098262
Style Townhome
Bedrooms 2
Full Baths 2
Half Baths 1
Construction Status Turnkey,Updated/Remodeled
HOA Fees $350/mo
HOA Y/N Yes
Year Built 1984
Lot Size 0.329 Acres
Acres 0.3285
Property Sub-Type Townhome
Property Description
Welcome to this beautifully remodeled two-story townhouse that exudes brightness and spaciousness. This exceptional residence features two well-appointed bedrooms, each with its own en-suite bathroom, alongside an additional half bath for guests. The open floor plan enhances the flow of the living area, complemented by custom built-in features that add both style and functionality. The heart of the home is the stunning kitchen, which boasts a large island, high-quality stainless steel appliances, and elegant solid surface countertops that cater to both culinary enthusiasts and casual cooks alike. Each bedroom suite has been thoughtfully redesigned with modern fixtures, ensuring a luxurious and comfortable experience. Additional highlights of this remarkable property include central heating and air conditioning, as well as beautiful laminate flooring throughout. The second bedroom offers fantastic views of the downtown skyline, providing a picturesque backdrop for your everyday life. Convenience is further enhanced by the large attached two-car garage, which houses a washer and dryer, along with ample storage space. Located within walking distance to Echo Park Lake and the vibrant dining, nightlife, and shopping scenes of Silver Lake, this townhouse presents an outstanding opportunity to embrace the best of urban living. Dont miss your chance to make this exquisite property your new
Location
State CA
County Los Angeles
Area Los Angeles (90026)
Zoning LARD1.5
Interior
Interior Features Bar, Pantry, Pull Down Stairs to Attic, Recessed Lighting, Track Lighting, Wet Bar
Cooling Central Forced Air
Flooring Wood
Equipment Dishwasher, Microwave, Refrigerator, Water Softener, Electric Oven, Electric Range, Ice Maker, Vented Exhaust Fan, Water Line to Refr
Appliance Dishwasher, Microwave, Refrigerator, Water Softener, Electric Oven, Electric Range, Ice Maker, Vented Exhaust Fan, Water Line to Refr
Laundry Inside
Exterior
Parking Features Gated, Direct Garage Access, Garage - Single Door, Garage Door Opener
Garage Spaces 2.0
Fence Wrought Iron
View Neighborhood, City Lights
Roof Type Common Roof
Total Parking Spaces 2
Building
Lot Description Sidewalks
Story 2
Sewer Public Sewer
Water Public
Level or Stories 2 Story
Construction Status Turnkey,Updated/Remodeled
Others
Monthly Total Fees $364
Miscellaneous Storm Drains,Urban
Acceptable Financing Cash, Conventional, Cash To New Loan
Listing Terms Cash, Conventional, Cash To New Loan
Special Listing Condition Standard
Virtual Tour https://my.matterport.com/show/?m=2UXqcjDZ5di&brand=0&mls=1&

GET MORE INFORMATION
REALTOR® | Lic# DRE 01856517







