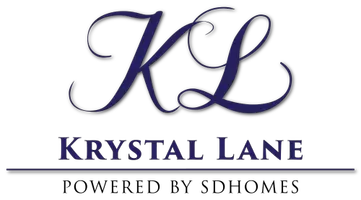4 Beds
3 Baths
2,846 SqFt
4 Beds
3 Baths
2,846 SqFt
OPEN HOUSE
Sat May 10, 12:00pm - 4:00pm
Key Details
Property Type Single Family Home
Sub Type Detached
Listing Status Active
Purchase Type For Sale
Square Footage 2,846 sqft
Price per Sqft $421
MLS Listing ID SR25092641
Style Detached
Bedrooms 4
Full Baths 3
Construction Status Turnkey
HOA Fees $195/mo
HOA Y/N Yes
Year Built 2003
Lot Size 5,671 Sqft
Acres 0.1302
Property Sub-Type Detached
Property Description
This is it! Perfectly tucked away on a quiet cul-de-sac in the heart of the highly desired Tesoro Del Valle, this 4-bedroom, 3-bathroom energy-efficient home checks all the boxes. A main-level bedroom and full bathroom make it ideal for guests or multi-generational living. Cooking will never feel like a chore in the recently renovated kitchen, which features quartz countertops, stainless steel appliances, custom cabinetry, and a spacious islandperfectly designed for comfort and entertaining. Enjoy a large family room, formal dining room, breakfast nook, and a separate formal living area, offering ample space for everyone. Upstairs, you'll find an enclosed office space complete with an electric, ergonomically-friendly standing desk and built-in shelving. The open loft area is ideal for a home theater, gym, or playroom. Two additional bedrooms and the expansive primary suite complete the second level. The primary suite continues to impress with a walkout balcony offering a peek-a-boo view of the Santa Clarita Valley and the inviting Pebble Tec pool located just below in the backyard. The en-suite bathroom features double vanities, a soaking tub, and a glass-enclosed shower. And dont miss the grand walk-in closetwith room for all the shoes! Located within walking distance of award-winning elementary and middle schools, and just a short trip to the community center filled with resort-style amenities. With fully OWNED SOLAR and a Tesla Powerwall, youll enjoy reliable power, peace of mind, and minimal utility costs. This is the one youve been waiting forplan your summer pool party now!
Location
State CA
County Los Angeles
Area Valencia (91354)
Zoning LCA22*
Interior
Interior Features Pantry
Cooling Central Forced Air, Whole House Fan
Flooring Tile, Wood
Fireplaces Type FP in Family Room, Gas
Equipment Dishwasher, Disposal, Dryer, Microwave, Refrigerator, Washer, Gas Stove, Water Line to Refr
Appliance Dishwasher, Disposal, Dryer, Microwave, Refrigerator, Washer, Gas Stove, Water Line to Refr
Laundry Laundry Room
Exterior
Parking Features Tandem, Garage, Garage - Two Door
Garage Spaces 3.0
Pool Private
Utilities Available Cable Available, Electricity Connected, Natural Gas Connected, Sewer Connected, Water Connected
View Neighborhood
Total Parking Spaces 3
Building
Lot Description Curbs, Sprinklers In Front
Story 2
Lot Size Range 4000-7499 SF
Sewer Public Sewer
Water Public
Level or Stories 2 Story
Construction Status Turnkey
Others
Monthly Total Fees $695
Miscellaneous Storm Drains,Suburban
Acceptable Financing Cash, Conventional, FHA, Cash To New Loan
Listing Terms Cash, Conventional, FHA, Cash To New Loan
Special Listing Condition Standard
Virtual Tour https://youtu.be/FJws86LU6Zc

GET MORE INFORMATION
REALTOR® | Lic# DRE 01856517







