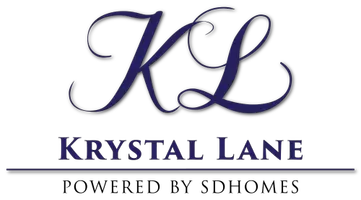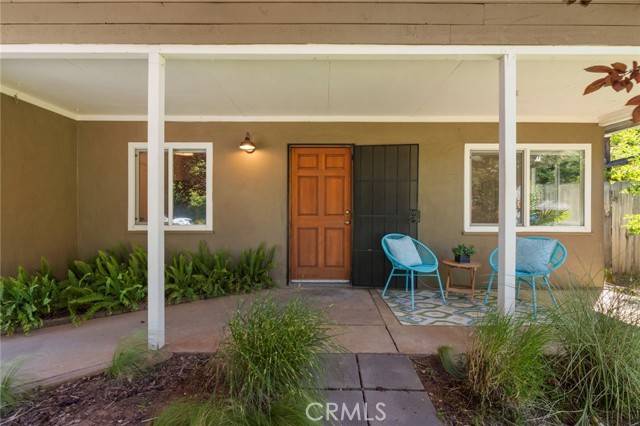2 Beds
1 Bath
898 SqFt
2 Beds
1 Bath
898 SqFt
OPEN HOUSE
Sat May 10, 1:00pm - 3:00pm
Key Details
Property Type Single Family Home
Sub Type Detached
Listing Status Active
Purchase Type For Sale
Square Footage 898 sqft
Price per Sqft $384
MLS Listing ID SN25101710
Style Detached
Bedrooms 2
Full Baths 1
Construction Status Turnkey
HOA Y/N No
Year Built 1954
Lot Size 5,227 Sqft
Acres 0.12
Property Sub-Type Detached
Property Description
Welcome to this beautifully updated, light-filled home nestled in one of Chicos most desirable neighborhoods. Just two blocks from Lower Bidwell Park and near Parkview Elementary, this home offers unbeatable convenience with quick freeway access and close proximity to downtown, Upper Bidwell Park, shopping, and dining. Step inside to a bright and inviting open floor plan featuring charming tongue-and-groove ceilings and an abundance of dual-pane windows that flood the space with natural light. The thoughtfully renovated kitchen boasts sleek quartz countertops, new cabinetry, and stainless steel appliancesperfect for both everyday living and entertaining. The spacious living room offers ample seating and opens to one of several outdoor patio areas, blending indoor and outdoor living. Down the hall, youll find an updated full bathroom and two generously sized bedrooms with plenty of closet space. Outside, enjoy a beautifully landscaped backyard complete with a covered patio, raised garden beds, and a large shedideal for relaxing, gardening, or hosting gatherings. The oversized driveway and attached one-car garage provide ample parking, with potential room for a boat or RV. Dont miss this move-in-ready gem that truly captures the best of Chico living!
Location
State CA
County Butte
Area Chico (95928)
Zoning R1
Interior
Interior Features Bar, Beamed Ceilings
Cooling Central Forced Air, Whole House Fan
Flooring Laminate
Equipment Dishwasher, Dryer, Refrigerator, Washer, Gas Range
Appliance Dishwasher, Dryer, Refrigerator, Washer, Gas Range
Laundry Garage
Exterior
Parking Features Garage
Garage Spaces 1.0
Fence Chain Link, Wood
Utilities Available Electricity Connected, Natural Gas Connected, Sewer Connected, Water Connected
View Neighborhood
Roof Type Composition
Total Parking Spaces 3
Building
Lot Description Curbs, Sidewalks, Landscaped
Story 1
Lot Size Range 4000-7499 SF
Sewer Public Sewer
Water Public
Level or Stories 1 Story
Construction Status Turnkey
Others
Monthly Total Fees $281
Acceptable Financing Submit
Listing Terms Submit

GET MORE INFORMATION
REALTOR® | Lic# DRE 01856517







