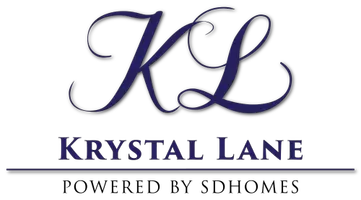$1,900,000
$1,850,000
2.7%For more information regarding the value of a property, please contact us for a free consultation.
5 Beds
5.5 Baths
4,446 SqFt
SOLD DATE : 08/12/2025
Key Details
Sold Price $1,900,000
Property Type Single Family Home
Sub Type Detached
Listing Status Sold
Purchase Type For Sale
Square Footage 4,446 sqft
Price per Sqft $427
MLS Listing ID SR25145552
Sold Date 08/12/25
Style Contemporary,Mediterranean/Spanish,Modern
Bedrooms 5
Full Baths 4
Half Baths 1
HOA Fees $235/mo
Year Built 2014
Property Sub-Type Detached
Property Description
Welcome to a luxurious and functional design in this impeccably reimagined 5-bedroom, 5-bathroom estate with a detached guest casita, situated at the end of a private cul-de-sac in the prestigious gated community of River Village in Santa Clarita. Spanning approximately 4,446 square feet, every detail of this home has been thoughtfully designed for modern living. As you enter through the custom iron gate, youll find a grand two-story foyer with a sweeping curved staircase, designer lighting, and stunning herringbone-laid wood flooring. The formal office, located in the casita, offers privacy and elegance, featuring its own closet and full bathroomperfect for guests or work-from-home. The casita can also serve as a multi-generational living space, providing private living steps from the main house. The main level features a fully renovated open-concept layout, featuring a chefs kitchen with custom floor-to-ceiling cabinetry, two-tone finishes, polished brass hardware, and luxury stone countertops. A dramatic waterfall-edge island with bar seating anchors the space, complemented by a professional-grade double refrigerator, 36-inch Legacy Dual Fuel Range with 6 burners, a farmhouse sink, and a hidden microwave drawer. Adjacent to the kitchen, a stylish coffee bar and butlers pantry showcase bold designer tile, an additional sink, and custom storage, perfect for entertaining. A formal dining room, nestled off the kitchen, is ideal for memorable gatherings. Downstairs also includes a glass-enclosed private gym outfitted with custom paneling, flooring, and a fitness station. The
Location
State CA
County Los Angeles
Direction Newhall Ranch Road Left on Santa Clarita Pkwy, Left on Riverrock way Left on Township and Left on Riverstream
Interior
Interior Features Bar, Chair Railings, Copper Plumbing Full, Home Automation System, Pantry, Recessed Lighting, Stone Counters, Wainscoting, Wet Bar
Heating Forced Air Unit
Cooling Central Forced Air
Flooring Carpet, Tile, Wood
Fireplaces Type FP in Family Room, Patio/Outdoors, Fire Pit
Fireplace No
Appliance Dishwasher, Disposal, Microwave, Refrigerator, Water Softener, 6 Burner Stove, Convection Oven, Freezer, Gas Oven, Ice Maker, Self Cleaning Oven, Barbecue, Water Line to Refr, Gas Range
Exterior
Parking Features Direct Garage Access, Garage - Three Door, Garage Door Opener
Garage Spaces 3.0
Pool Below Ground, Community/Common, Private, Association, Heated, Waterfall
Utilities Available Cable Connected, Natural Gas Connected, Sewer Connected, Water Connected
Amenities Available Biking Trails, Controlled Access, Outdoor Cooking Area, Barbecue, Pool
View Y/N Yes
Water Access Desc Public
View Mountains/Hills
Roof Type Tile/Clay
Porch Covered, Concrete, Patio, Patio Open, Porch, Wood
Building
Story 2
Sewer Public Sewer
Water Public
Level or Stories 2
Others
HOA Name River Village HOA
Tax ID 2849038016
Special Listing Condition Standard
Read Less Info
Want to know what your home might be worth? Contact us for a FREE valuation!

Our team is ready to help you sell your home for the highest possible price ASAP

Bought with NON LISTED OFFICE
GET MORE INFORMATION
REALTOR® | Lic# DRE 01856517







